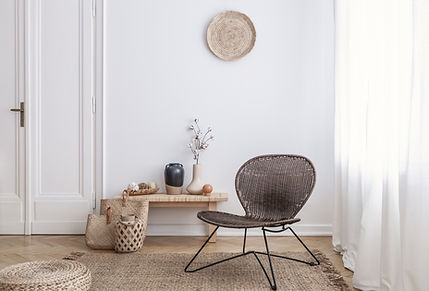
Refresh
In our existing homes, which we love, we sometimes need a little refresh, not a major overhaul. We just want to spruce it up. This could be a new home you are moving into or your cherished family home. Some simple styling and décor could do the trick. Let our interior designers and decorators refresh your space for a process that is simple yet very effective.

Our Process
What Our Clients Say
Refresh FAQ
How long do the design take?
4 to 6 weeks to complete the full design phase. The full interior design from conceptualization to detailed design drawings ready for quotation & procurement take approximately 4 to 6 weeks depending on the size of the project, client response rate, and client changes. Some clients may respond within the day and are more decisive, some need a week or two to mull over the details, some take longer to make up their minds. Please note that we do not provide rush services as manufacturing lead timer alone is anywhere between 6 to 12 weeks- this is not in the control of JSD Interiors- however some finishes like wallpapers, panting etc. may be able to arranged within a week or two depending on supply and availability .
Week 1-2: Briefing, measuring & conceptualization/schematics/mood boards/floorplan options, furniture options
Week 2 - 6: Design Development, 3D modelling (if applicable), presentation & changes, final floor plans for architect.
Weeks 6 - 8: Quotations, changes & finalization
Weeks: 8 - 20: Please be advised that the minimum lead time for new furniture & accessories is 6 to 12 weeks from date of payment (once the furniture quote is accepted and paid). We process your entire order within 2 days of receiving your payments, but the manufacturers usually make-to-order and rarely have everything ready-made. This is a time table that is purely up to manufacturers and suppliers and cannot be changed by JSD Interiors. In the first three weeks usually and wallpapers, painting etc may be purchased and installed whilst we await the arrival of furniture.
Please Enquire for more information on what the presentations, detail drawings, décor schedules, quotations look like- this is just an estimate and each project has unique parameters, styles and clients- thus this timeline is merely an estimate, but includes multiple presentations, changes & architect approval and changes.
How do your costs work?
We charge a design fee and project management as sperate services and fees. Some clients may want design only, some want the full package. We charge for the hours spent designing & sourcing all FF&E, furniture and accessories for your house, and you will be given a customized all-inclusive design fee for the design development & quotation phases. Thereafter project management is a separate fee charged proportionally on the elements of the build that JSD Interiors will be overseeing.
We do not mark-up the price of store bought items as some designers do, we will never sell you items for more than the original store price- instead we charge an overall project management fee to oversee installations, do the administration related to purchasing and tracking items etc. Please be advised that we do not give away our trade secretes, suppliers or tradesmen- if you would like our supplier list a lager additional fee will apply.
Should your budget be very tight or you would like to buy the items yourself or implement the design yourself at your own leisure, with your own team, please consult our e-design services.
What information does the designer need to give you a quotation?
We will need the following to form an accurate quotation for you:
1. Any architectural plans in PDF or CAD (2015) format, including floor plans, elevations, sections.
3. Any inspirational images of the style you are looking for- gathered from Pinterest, Houzz, magazines, Instagram, etc.
4. A brief: An over all description of the location of the project, an over all description of who is going to be occupying the building, what you looking for functionally and aesthetically in each space, and any special features in each room, and your overall budget for the project. This can be done through a site meeting in person, or if you are browsing a detailed email brief or telephone conversations will suffice for the design fee quotation phase.



























